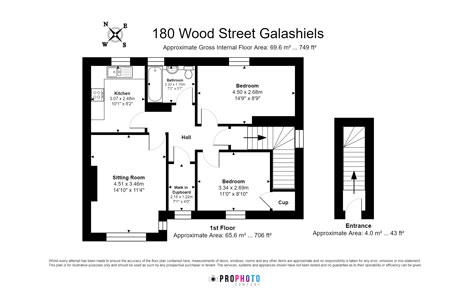Floor Plan.

Location
This is a great location with easy reach of the town centre and close to Primary and Secondary schools, Borders Railway and Transport Interchange.
Galashiels
The Borders town of Galashiels is widely recognised as the central hub of the Borders and one of the most sought after towns within the Borders region and offers an abundance of good retail shopping and excellent recreational and sporting facilities including rugby, football, cricket and golf. The town boasts the well reputed Heriot Watt textile college as well as the Borders College Campus.
The property location has easy access to the A7 and A72 and therewith an ideal base to easily travel to surrounding Border towns and villages. Edinburgh is readily accessible with the new Borders Railway Waverley Line linking Galashiels to Tweedbank and the centre of Edinburgh in under a hour, making Galashiels a popular choice for commuters.
|
|
180 Wood Street,
Galashiels.
TD1 1QY
Offers over £86,000
Description.
180 Wood Street Galashiels, is a well presented 2 bedroom upper flat located within a popular residential area of Galashiels. To the rear of the property you can enjoy the private large garden space. Benefitting from frequent public transport, the town centre is comfortably reached within minutes.
We are expecting high demand for this property and recommend to book viewings early.
The property is accessed via a shared path to the side and then a entered via a white upvc door. The garden is reached via a shared path at the side of the property with a number of concrete steps leading down to the garden area.
The large lawn area is ideal for children to play and/or hosting family and friends. The fenced boundary and includes an outhouse store.
Gas central heating and double glazing.
Accommodation:
Hall
Opening the front door, a comfortable wide set off stairs leads up to the 1st floor with access door to the right. Within, stylish solid wood doors lead off the hall to the sitting room, kitchen, bathroom and 2 bedrooms. There is a large useful walk in storage cupboard between the bedroom and sitting room. The hall has neutral decoration and solid wood flooring.
Bathroom
2.20m x 1.70m – white bathroom suite consisting of bath with shower over, sink and toilet. There is a black wet wall around the bath area with white tiles to waist height around the rest of the room and painted white walls around the remainder of the room. Black floor tiles complete the look and a frosted window, which overlooks the rear of the property allows plenty of natural light into the space. The stainless steel radiator completes the room.
Sitting Room
4.51m x 3.46m - large spacious room with windows looking out to the front of the property with solid wood flooring throughout and neutral décor and one feature brown wall. The room also has a TV point, telephone socket along and ample electric sockets.
Kitchen
3.07m x 2.48m - Fitted with brown wooden floor and wall cabinets, grey laminate worktop and white tiled splashback as well as white painted walls and a built in bosch single oven and 4 ring gas hob. The is stylish white sink with feature stainless steel tap cooker is situated at the window overlooking the garden. There is also a washing machine which, including fridge freezer, can be included through separate negotiation.
Bedroom 1
4.50m x 2.68m – large double bedroom with UPVC window looking out to the rear of the property. The room has neutral decoration and brown carpet.
Bedroom 2
3.34m x 2.69m – large double bedroom with UPVC window looking out to the front of the property. The room has neutral decoration and brown carpet and has a useful storage cupboard built in over the stairs.
Services.
Mains water, drainage and sewage, gas, electricity, telephone connection.
Extras.
All floor coverings, curtains, blinds, light fittings and white goods are included in the sale. Fridge and washing machine are available through separate negotiation.
Entry.
By mutual agreement.
Viewing.
By appointment with Selling Agents.
Contact us about this home
|
